My most popular post, Black and White Graphic Murals and Wallpaper, is now at over 13,000 views. Crazy! I shared that aggregate of inspiration when I was deciding what I should do with my formal dining room and it not only helped me organize my thoughts about what to do next, other people seem to have found some inspiration in it as well. Though this room is more finished than most, including my bookshelf wealth living room, I haven’t shared it before.
Spoiler alert: this is how it looks now
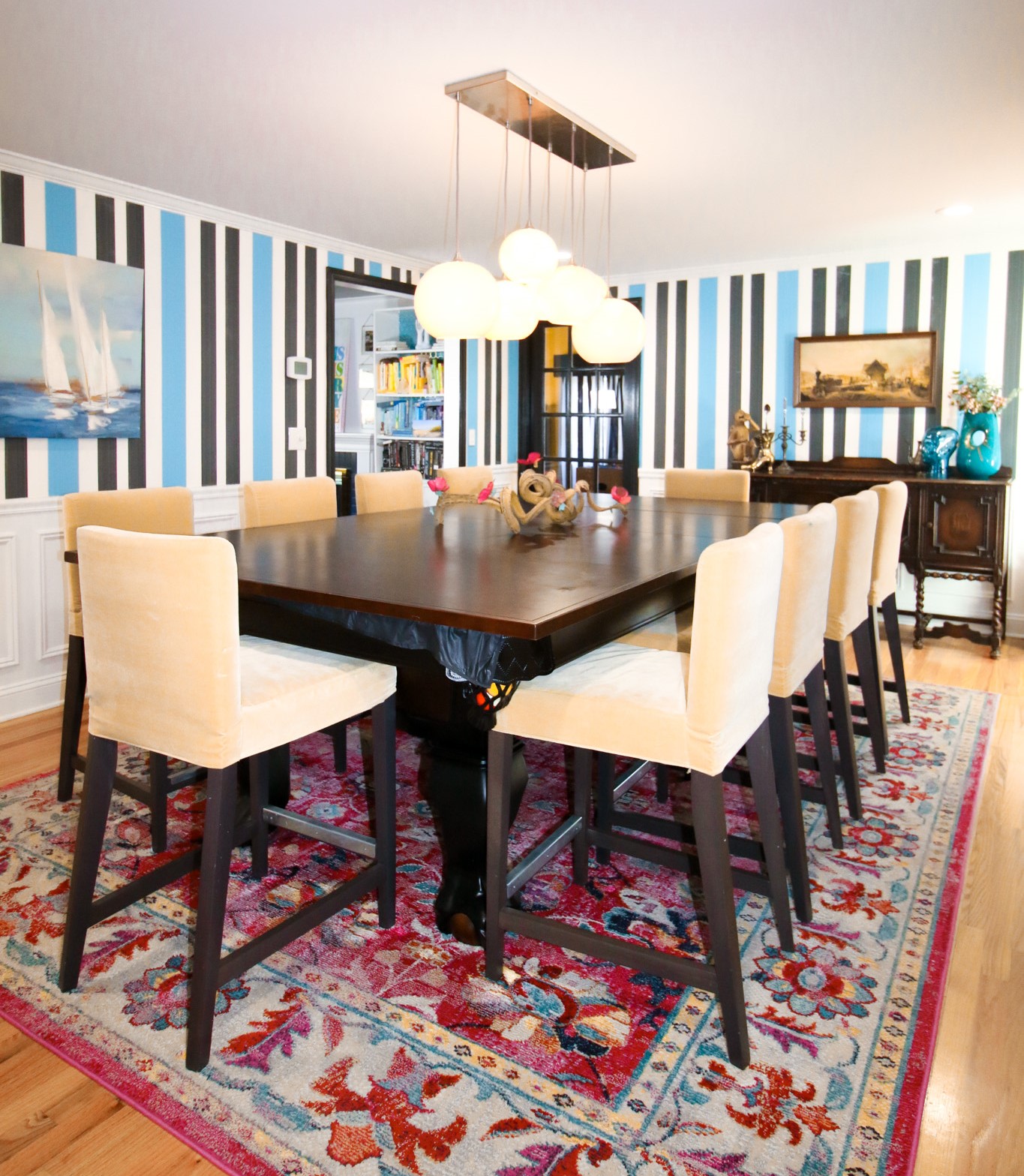
When we moved in, it looked like this:
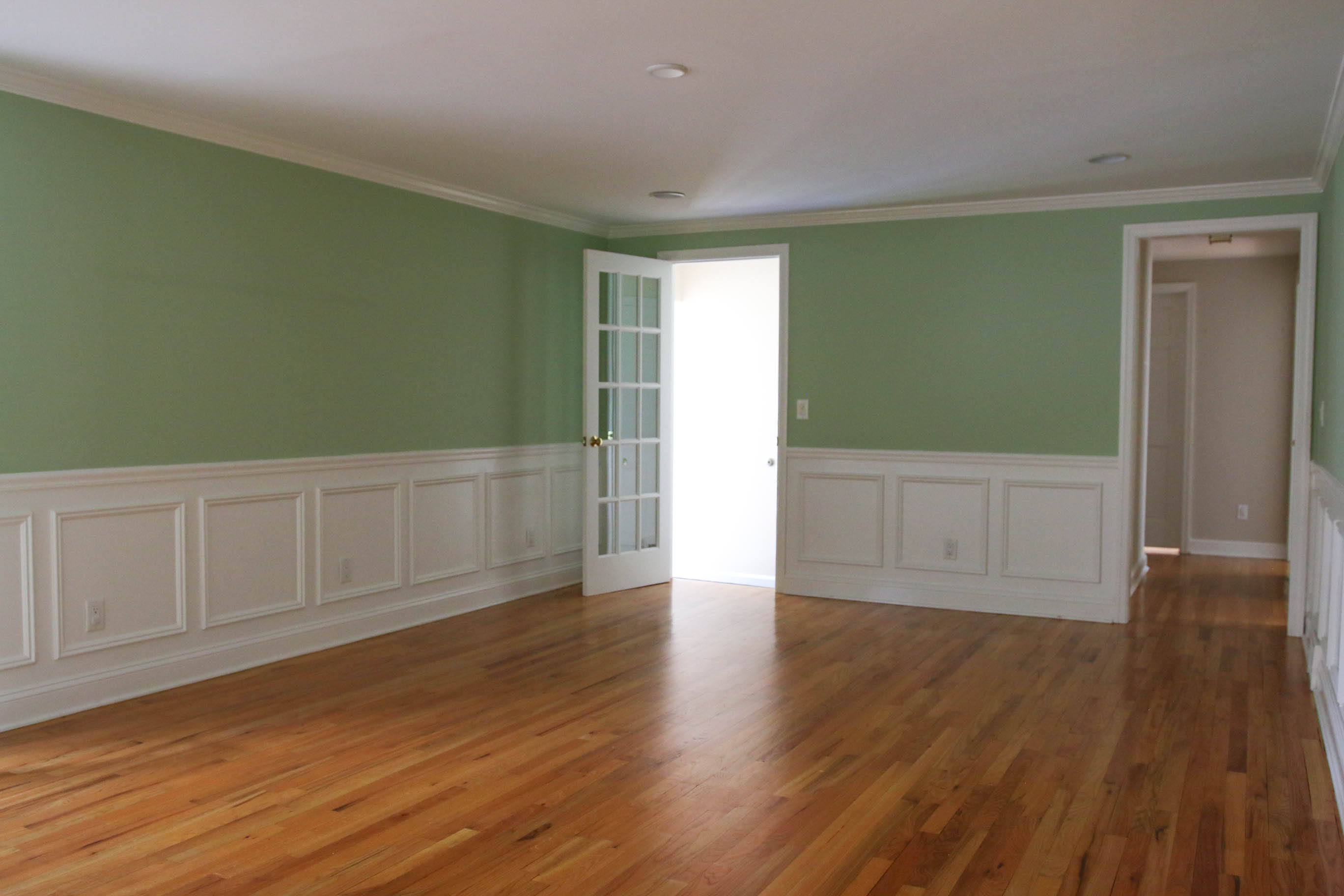

As I mentioned in my years-old introduction to this house, the real estate listing touted this space as a “banquet-sized” dining room. That sounded awfully refined, and I’m more of an aw shucks, garish kind of gal.
Formal dining room? Who wants a formality? I want to use all the rooms in my house! Regularly!
How could I make a sophisticated thing like a banquet-sized dining room exude that I’ve got friends in low places?
Ah, yes. A pool table.

You need quite a bit of space for a game of billiards. You must consider the size of the table and ample space around for getting full movement of the pool cues. A standard 8 foot table requires a room that is at least 17 feet x 13 feet. Basically, banquet-sized dining rooms are begging for it.
I made sure I could have a topper for the table so we could eat in the dining room, when the occasion arrived. I wanted to have some semblance of polish in my often posh suburb, after all. I managed to get some chairs under it just in time for our first thanksgiving in the home.

Though the light fixture from my old maximalist mid mod dining area suited the space, I knew the simple white walls were temporary.
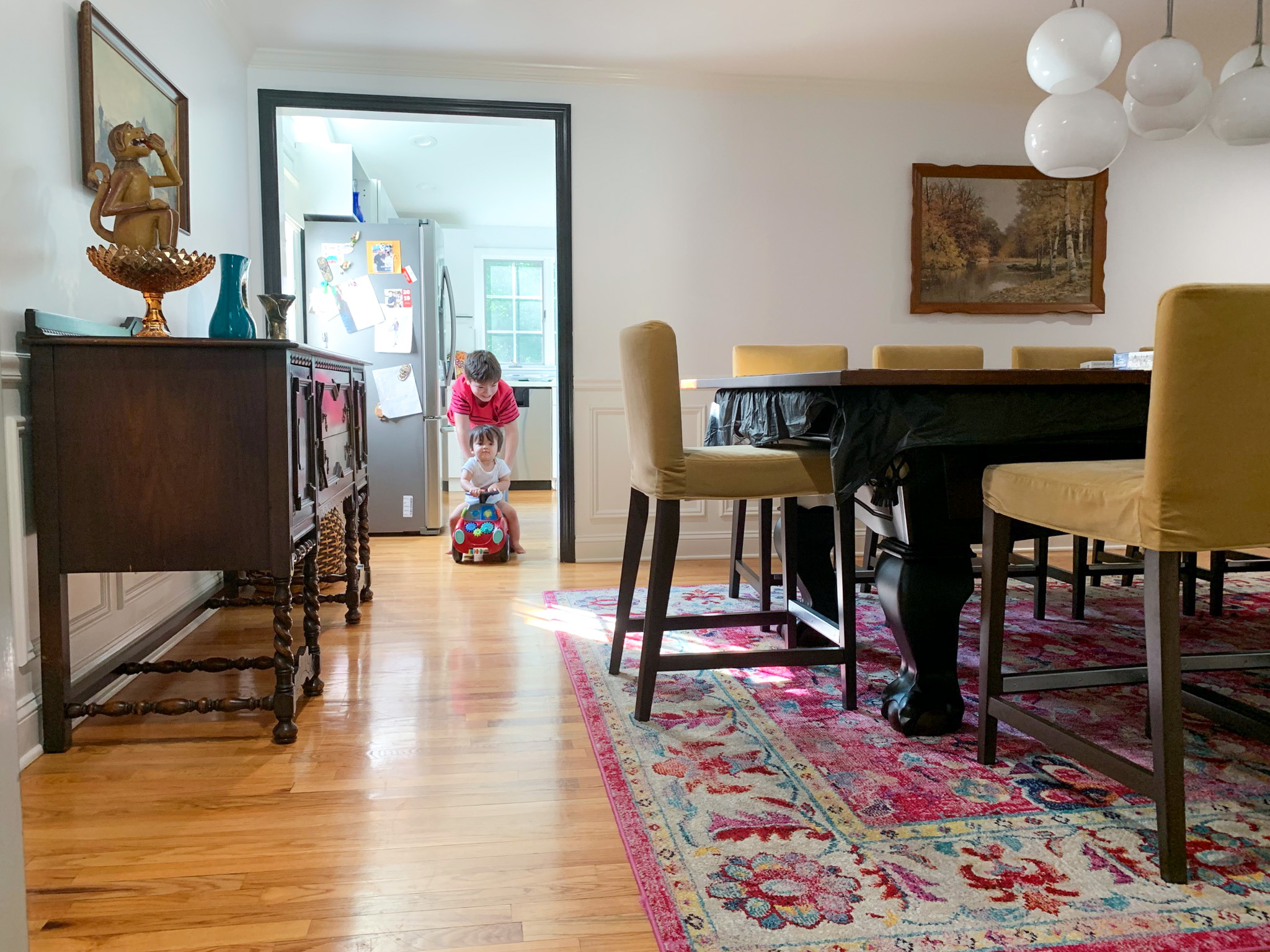

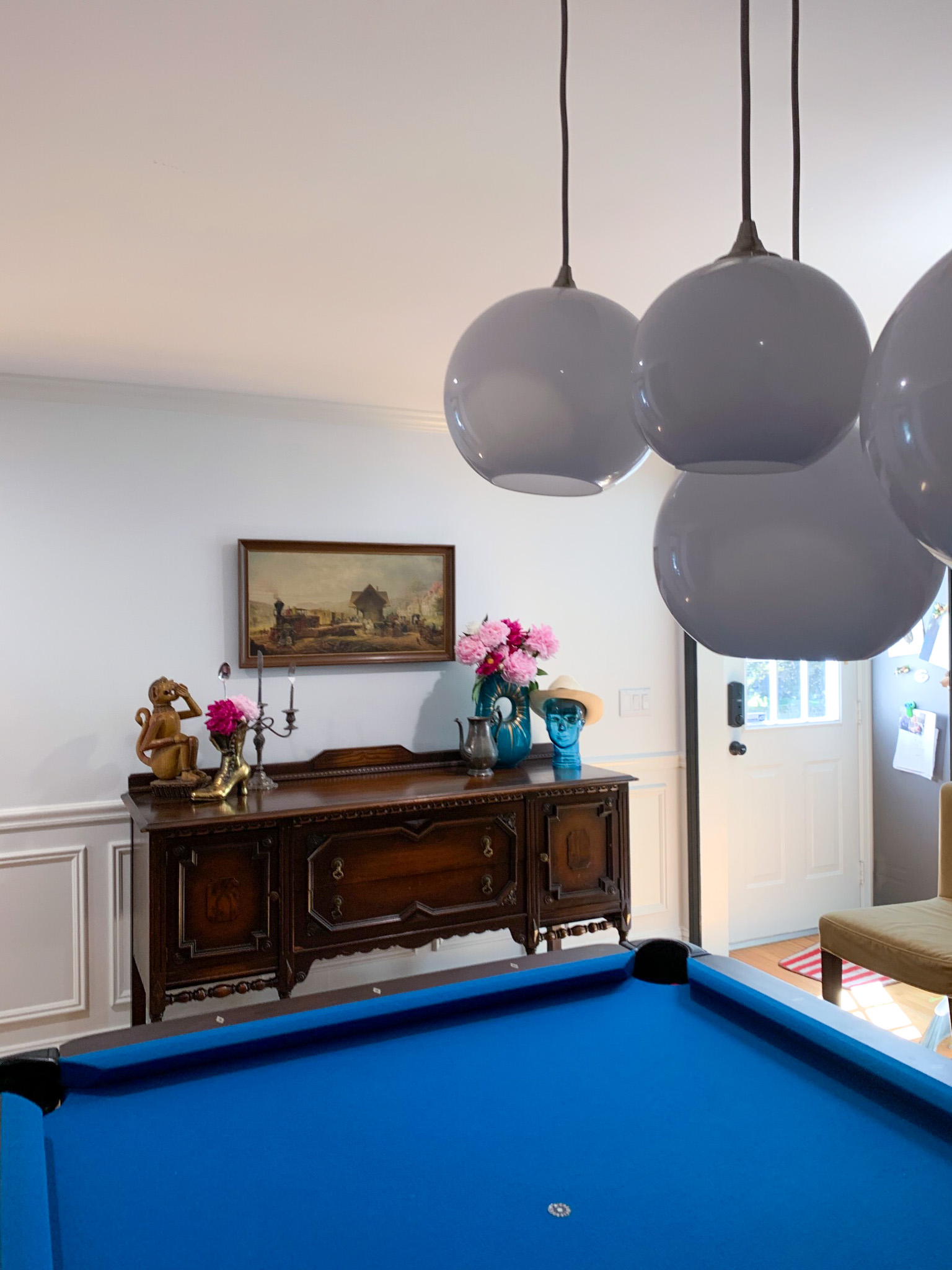
Though I loved the idea of having those graphic murals I researched for my former post juxtaposed against the rigid formality of the traditional wainscoting, I felt it was too risky and wanted to keep the space a little more elegant. So I opted for Farrow & Ball’s Chromatic Stripe wallpaper 4205. Anthropologie had it on their website at the time, and it was cheaper than Farrow & Ball’s. At the time of this writing, Wallpaper Direct has the paper for substantially less.
Installing the Wallpaper
…took two months, but according to the video I watched at the time, it should have taken an afternoon. It was the first home project I took on after my little guy started preschool twos in January 2021, so I had a handful of hours a week to work on it without distraction.

Alice in Wonderland?
When I shared the space on social media, someone said it reminded them of Alice in Wonderland. I can see it—the colors of the wallpaper are reminiscent of the color palette of her dress, apron and bow and the oversized wall clock is like the hare’s pocket watch.

Inspired by Connecticut
In truth, I was inspired by where we live in Southport, Connecticut. The twelve paintings alongside the wall toward the kitchen are from a calendar that Connecticut artist Jess Franks put out in 2020 (I like to joke that my 2020 calendar got more use than anyone else’s)
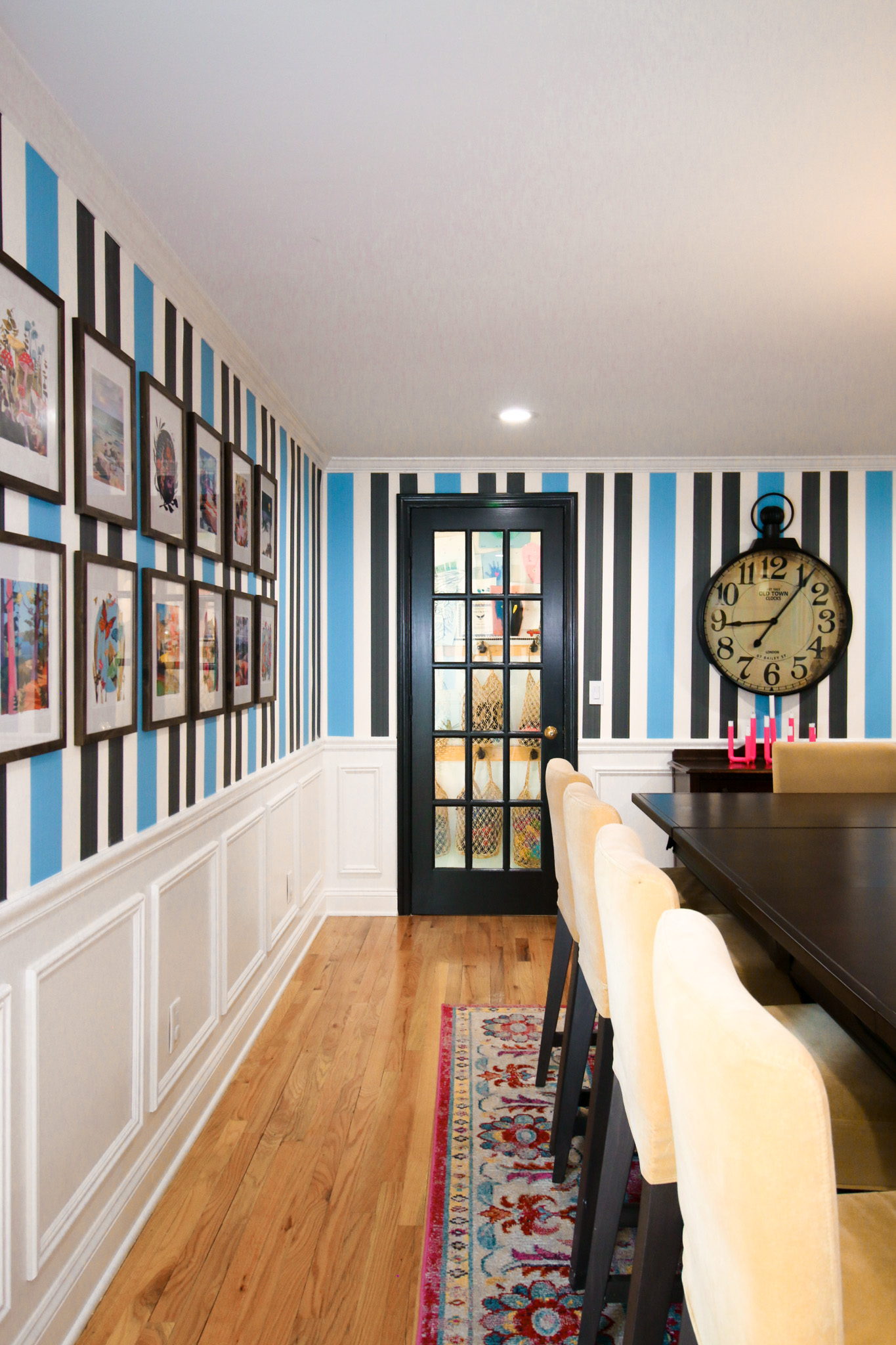
The thrifted antique print on the wall above the larger buffet reminds me of Southport Train Station and its surrounding area.
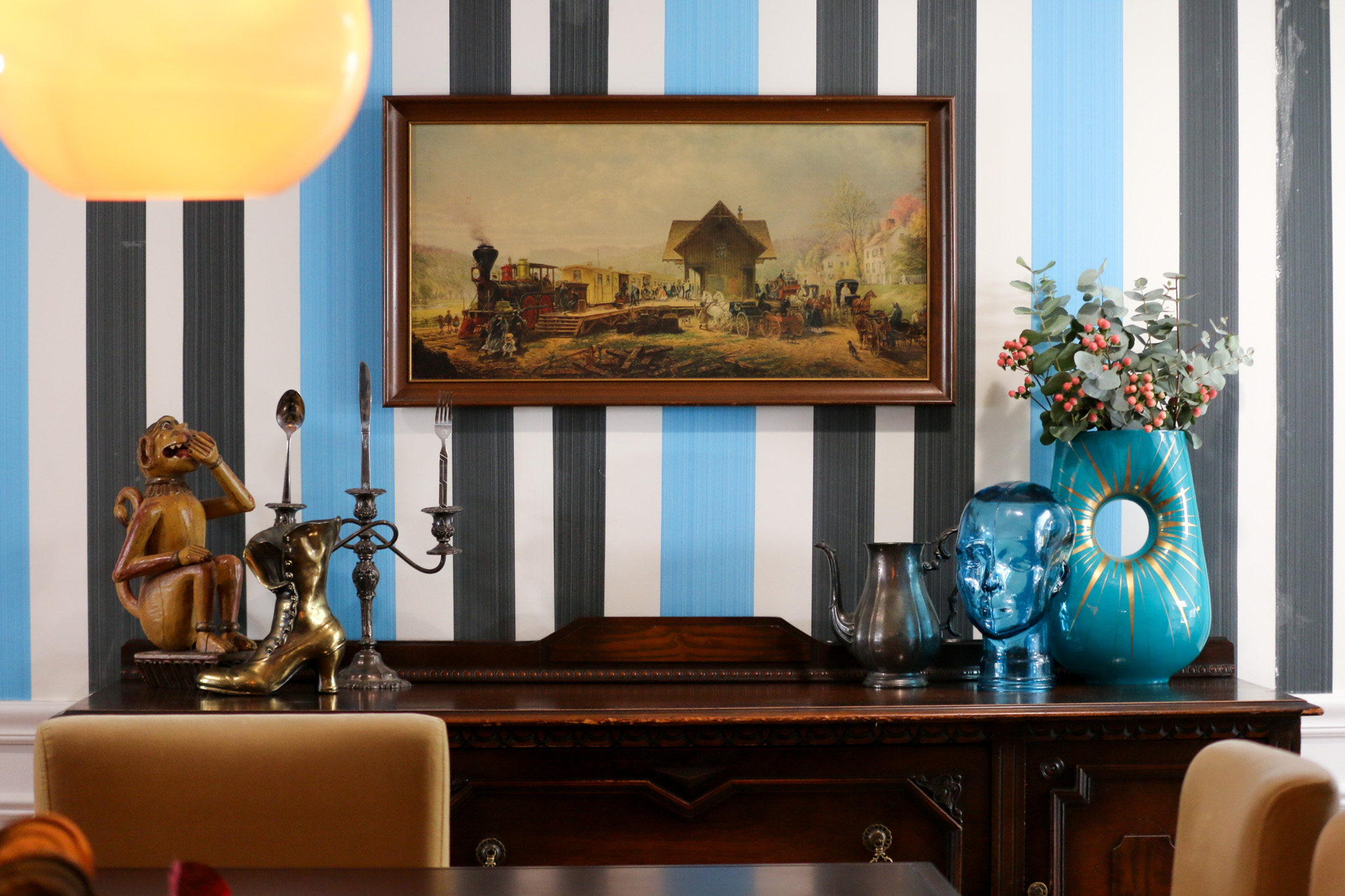
And the thrifted painting of sailboats reminds me of Harbor Road in Southport, Connecticut.

The centerpiece I made from a dried vine and metal flowers from Terrain in Westport, and it, too, reminds me of hikes through Connecticut’s open spaces.

This space gets more use than expected

We’re not playing pool nor hosting dinner parties on the regular, but the room is still in the center of the home and it’s the corridor to all other spaces. I love having this space at the center because it’s not conducive the same level of mess that higher use areas are. Fitting a formal dining room with a pool table makes the space multi-purpose so I feel like I’m maximizing square footage.


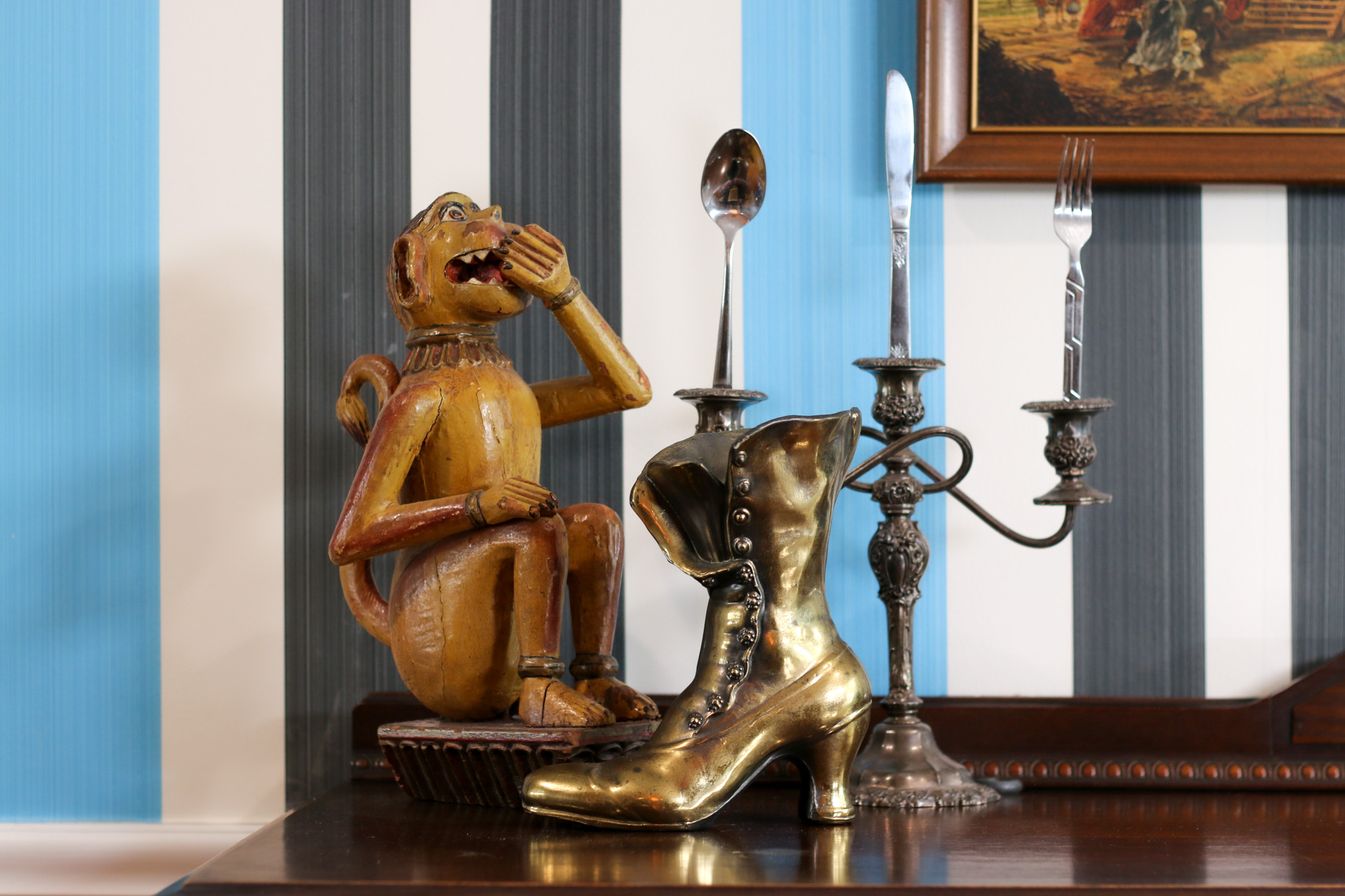



Future Projects in this Space
Just because I’m sharing doesn’t mean it’s complete! This is just a snapshot in time, as I’ve realized that no room ever feels “finished” for long.
Cut chairs down to size
Chairs can be so expensive! With ten needed and Thanksgiving quickly approaching all those years ago, I settled on ikea counter height stools. They’re close to being the right size, because the pool table is thick under the dining table topper, there’s not a lot of room for someone’s thighs under there. I’ll need to use my chop saw about 40 times, and make sure they’re good and even or I’ll have to make another post about dealing with wobbly chairs.
Wallpaper whoopsy
It rained on my kid’s birthday a couple of years ago, and I last minute switched his outdoor decorations to indoor and mauled the wallpaper in several spots. No worries, I ordered more wallpaper and managed to pull up the few sheets that were destroyed. But, whoops! I did it in such haste that I neglected to clean up some of the excess glue on the side. It was clear glue and it didn’t show up at first…but I’m not sure if someone else tried to clean it or it just started getting crackly with age. You can see it above and to the right of the flowers in the Jonathan Adler vase in the photo. I might be fixing that spot, or writing about it right here and now might just be my equivalent to processing the loss of it—I’ve got plenty of other projects I’d rather do and share with you!

Leave a comment